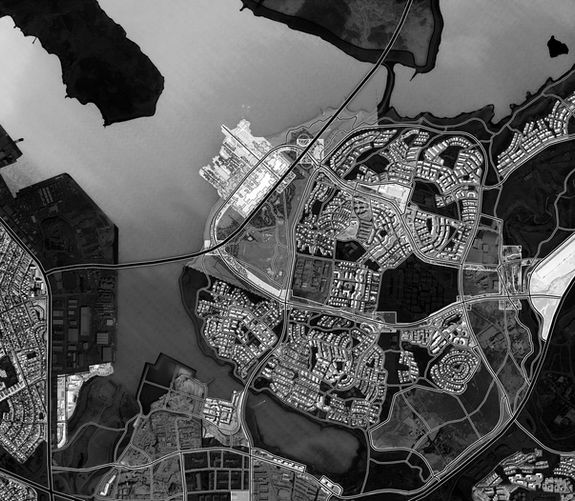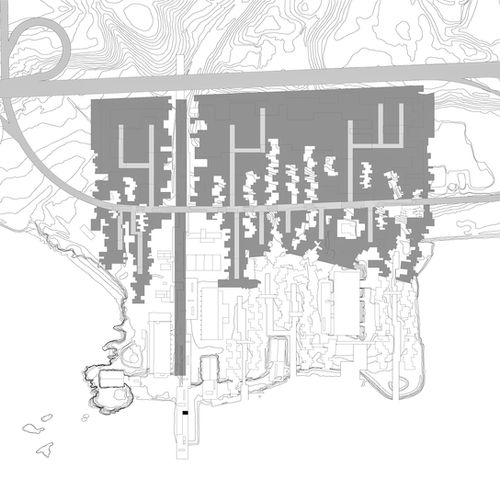Selected Projects
Selected Projects

GUFUNES MASTERPLAN
COORDINATES
LOCATION
YEAR
CLIENT
STATUS
PROGRAM
AREA
COLLABORATORS
64° 09' 05.3" N 21° 48' 52.6" W
Reykjavík, Iceland
2016
Municipality of Reykjavík
Commissioned Study
Masterplan
130 ha
OLGGA Architects and
Depuis2005
The Gufunes Masterplan is a vision for a 130 hectares coastal area in Reykjavík where people, ecology, and a new clear structure of industry co-exist in harmony as a socio-ecological system. The novelty of the new design is rooted in its modernized attitude towards the areas´s dual history of vibrant ecology and industry, groups often seen opposing one another. By connecting these central functions together in a considered, flexible and non-exploitative way, global and local values can be renewed into an economically sustainable society. The existing industrial buildings and production practices in the past decades have generated serious contamination in the surrounding green areas, requiring a controlled attention to environmental consequences. To address these issues, a series of topographical interventions centered around the creation of consolidated industrial functions, new cultural activities such as film studios, a food district, and divers residential and commercial spaces will be densified into a new urban center. A new large accessible public platform transpierces the site with integrated green-blue framework, vastly upgraded transportation systems, oceanfront access, waste processing, and other achievable solutions to climate and urban risks. This amplifies the areas productivity and contributes to new economic opportunities for the community, retaining industry while making it a beneficial resource and destination for the city at large.















